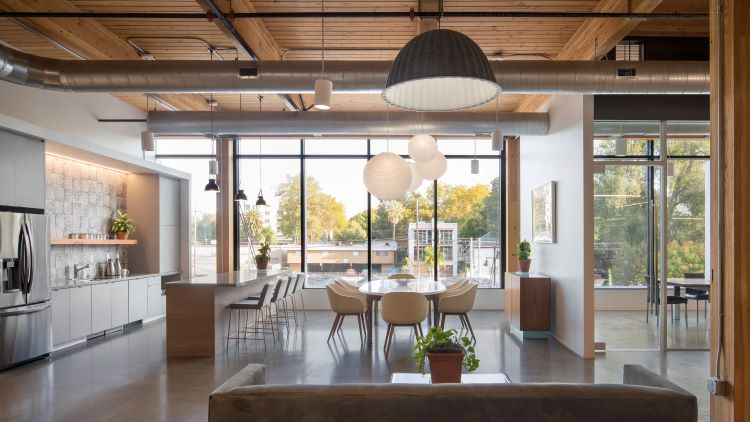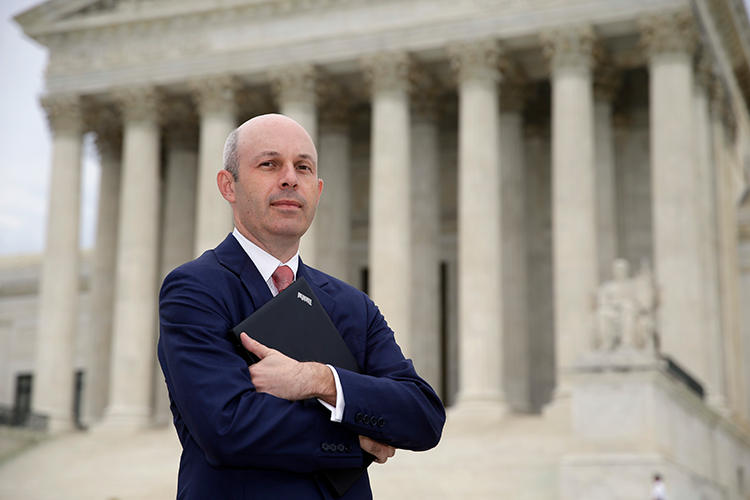Inspiring and enhancing workplace culture
As companies nationwide continue to configure and reconfigure their return-to-office plans, some law firms are already a few steps ahead—having implemented progressive design solutions long before the pandemic to facilitate meaningful cultural changes within their organizations. A thoughtfully considered office has the ability to truly shift the tide, and a successful redesign starts with just one question.
“What are we going into the office for?”
Once firms can answer this, often with the help of an in-depth workplace study and an experienced design firm, the resulting office can be an instrument for broader goals such as equity, brand identity, well-being and flexibility. The impact of such a space is substantial—propelled productivity, fruitful recruiting and maximized workplace satisfaction—at a time in which many companies are grappling with how to encourage employees to go back to the office.
Promoting new designs that offer meaningful amenities, focus on strategies that prioritize well-being to support the whole person at work, and take an equitable approach to space design make the office a place where attorneys and staff will choose to work as a part of their hybrid mix.
Flexibility
Space programming should lead any office redesign, as the configuration of square footage is determined by how each company wants to work within its space. With many law firms rethinking their existing space—and in some cases downsizing post-COVID-19—flexibility is at the forefront of these decisions.
Law offices, where standard necessities include privacy and the physical division of space in order to maintain confidentiality, present a unique flexibility challenge. Familiar methods of configuration, including floor-to-ceiling walls, glass films, acoustical insulation and the corner office are being replaced with new methods to achieve the same level of discretion, now with increased flexibility and equity. Solutions include creating shared spaces for collaborative work; adding the hoteling of universal-sized offices; creating accessible, shared amenity spaces; and moving private offices to the interior to free up natural light for open workstations.
Take, for example, Hoge Fenton’s new office in San Jose, California, which was completed in May 2021. The firm’s previous workspace featured a large centralized library that had morphed into a makeshift common area. In order to capitalize on this organic change, as well as complement their employees’ clear desire for connection and collaboration, design firm HGA’s interdisciplinary team removed the outdated library from the previous office program requirements and instead created a lounge featuring flexible space for group gatherings and jigsaw puzzles—a favorite activity among Hoge Fenton’s staff.
Designing for fluidity was key to the firm’s future, so now private offices along the floor’s periphery include standardized sit-stand furniture solutions that are flexible for different work styles. Additionally, casual, free-address (unassigned) workspaces—from banquette seating to clustered conversational seating—allow for quick meetings or simply a change of scenery. A primary glass-front conference room supports large-group meetings and can open up to create a spacious common area that connects to the lobby. It can also be divided into two midsize rooms, while several smaller Zoom rooms and phone rooms support individual meetings.
The new workplace encourages staff to return to the office or choose a hybrid model, with technology integration, on-demand remote collaboration and flexible workspaces taking center stage.
The interior space of Dudensing Law in Sacramento, California, capitalizes on existing industrial features and architectural character with high ceilings, timber-framed beams and posts, exposed ductwork and large windows that flood the interiors with natural light. Photo by Chad Davies.
Equity
Carefully orchestrated space programming can also support the strides many law firms are making toward developing truly collaborative cultures that bring about both inclusivity and equity. Andrus Intellectual Property Law in Milwaukee wanted a framework for this built into its new premier location on the 22nd floor of the BMO Tower, which was completed November 2020. So HGA’s design strategically places client spaces near the entrance for confidentiality purposes, while shared amenities and support spaces are centrally located for access by all staff, regardless of rank or tenure.
Equitable design decisions extended beyond equal access to views. Such design strategies included:
- • Implementing nonhierarchical spaces, meaning no corner offices and moving some offices to the interior.
- • Designing for choice and neurodiversity, offering a range of spaces that have different levels of stimulation to allow people to choose the types of spaces that best support them personally as well as the work they are doing.
- • Taking an equitable approach to the design process, engaging a range of voices to ensure inclusivity.
Furthermore, Andrus prioritized equal access to stunning views of downtown, wanting office-goers to capture the views immediately upon arrival and have multiple opportunities to share views together. Therefore, the reception desk is purposefully off to one side to offer a clear view to the outside through the full-height glass conference room wall. This creates a light, open and welcoming space from the moment anyone steps off the elevator. The generously wide, full-height sidelights along office fronts provide views and natural daylight to the interior-placed paralegal stations, so there is a consistent connection to the exterior as one moves throughout the space.
Brand identity
Thoughtful and subtle nods to a firm’s brand and culture can help to subconsciously instill pride and core values into employees.
A humble, modern approach to a high-end law firm design was executed for Andrus with simple, refined finishes of walnut wood and clean, white forms accented by long, linear details visible in lighting selections and cabinetry pulls. The cool grays and warm beiges of accent paints and carpet soften the space. The plants and artwork add another layer, softening the modern design and creating comfort. The Andrus brand blue—minimally represented in each space through an art piece, area rug, paint or fabric—is a signature pop of color amid a timeless neutral foundation.
Environmental graphics support the brand, including a modest matte black Andrus sign that is visible upon entry and anchored by a warm wood veneer backdrop. The wood veneer feature introduces an enlarged angled form by creating a change in plane and grain direction. This is a conceptual nod to the “A” in the Andrus logo, and angled language is further reflected throughout the office as seen in a painted furring strip pattern, an applied decal and a beautiful quartz slab with diagonal grain.
The design team also created custom art pieces using historical patents from the Andrus archives for inspiration.
Well-being
Just within the last decade, clients in the corporate world have developed a sophisticated fluency in the language of sustainable and regenerative design. Many understand that obtaining a LEED or WELL certification for their building is more than achieving energy efficiency or marketing a progressive corporate culture: It’s about attracting top talent and investing in their employees’ well-being.
Well-being can also be achieved through the workspace itself. In particular, a location adjacent to desirable amenities can play a substantial role in supporting employee well-being. In April 2018, Dudensing Law made its move to the new Ice Blocks development in burgeoning midtown Sacramento, California—renovated warehouses that transformed a once-neglected area into a vibrant urban hub featuring live-work and retail spaces. As a result, the new office is now surrounded by fitness studios, healthy food and grocery options, shopping destinations, coffee shops, access to electric bikes and more.
The interior space capitalizes on the development’s existing industrial features and architectural character with high ceilings, timber-framed beams and posts, exposed ductwork and large windows that flood the interiors with natural light. Natural wood surfaces and neutral tones maintain the warehouse aesthetic. Shared common spaces and a café are grouped toward the center of the plan, with a variety of glass-front conference rooms and private offices along the periphery. The departure from formality and prioritization of both comfort and natural light also support employee well-being, and the new shared common spaces are some of the components that are driving attorneys back to the office post-pandemic.
The corporate world is living in a time of hybrid solutions, so intentionality behind physical space is more important than ever. Thoughtfully designed spaces that truly meet attorneys’ professional and personal needs offer valuable reasons to be back in the office.
Lisa Macaluso is the national interior design business development leader at HGA and one of the multidisciplinary design firm’s San Jose, California-based principals. She has extensive experience in directing programming and strategic office planning for technology, startup and professional services companies, including law firms. Macaluso leads design teams through all phases of project development, creating aesthetically exciting, functional and sustainable interior architecture.
Haley Nelson is HGA’s national interior design expertise leader and a senior interior designer based in the firm’s Los Angeles office. With expertise as a workplace designer and strategist, she focuses on the cultivation of original insights that support the creation of places for people and organizations to thrive. Many of Nelson’s projects have achieved the highest levels of certification for sustainability and well-being in addition to winning multiple design and sustainability awards.
Mind Your Business is a series of columns written by lawyers, legal professionals and others within the legal industry. The purpose of these columns is to offer practical guidance for attorneys on how to run their practices, provide information about the latest trends in legal technology and how it can help lawyers work more efficiently and strategies for building a thriving business.
Interested in contributing a column? Send a query to [email protected]
This column reflects the opinions of the author and not necessarily the views of the ABA Journal—or the American Bar Association.







